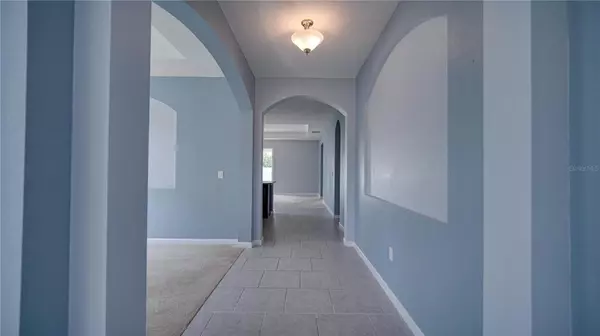$414,900
$414,900
For more information regarding the value of a property, please contact us for a free consultation.
3 Beds
2 Baths
2,072 SqFt
SOLD DATE : 08/05/2024
Key Details
Sold Price $414,900
Property Type Single Family Home
Sub Type Single Family Residence
Listing Status Sold
Purchase Type For Sale
Square Footage 2,072 sqft
Price per Sqft $200
Subdivision Greater Lakes Ph 3
MLS Listing ID S5100501
Sold Date 08/05/24
Bedrooms 3
Full Baths 2
Construction Status Appraisal,Financing,Inspections
HOA Fees $43/qua
HOA Y/N Yes
Originating Board Stellar MLS
Year Built 2017
Annual Tax Amount $3,606
Lot Size 6,969 Sqft
Acres 0.16
Property Description
Move in Ready! Seller to give $5000 towards buyers closing costs. Roof Brand new 2024
Immerse yourself in the luxury of this beautifully crafted 3-bedroom, 2-bathroom home, nestled in a tranquil Clermont locale. Spanning 2,549 square feet, this property radiates sophistication from every angle. The kitchen, a chef's delight, features dark, elegant cabinetry and a grand island with granite countertops, perfect for entertaining or quiet family dinners.
Retreat to the master suite, where comfort meets style, complete with an exquisite en-suite bathroom highlighted by a generous walk-in shower, a sumptuous soaking tub, and a chic dual-sink vanity. The living spaces, awash with natural light, are a canvas for your personal decor, offering plush carpeting and a palette of neutral tones.
Dine in splendor under the soft glow of a tasteful chandelier in the dedicated dining area, adorned with thoughtful touches like the 'gather' alcove and inspiring quotes that create an atmosphere of warmth and community.
The exterior boasts a well-manicured landscape and an inviting paver driveway that leads to a welcoming entrance. Positioned just moments away from the excitement of theme parks, and the convenience of nearby shopping and dining, this home offers the perfect blend of serenity and accessibility.
Embrace the comfort and elegance of 16025 Champlain Street, where every detail contributes to a lifestyle of tranquility and grace in the heart of Florida.
Location
State FL
County Lake
Community Greater Lakes Ph 3
Interior
Interior Features Ceiling Fans(s), Kitchen/Family Room Combo, L Dining, Thermostat
Heating Central
Cooling Central Air
Flooring Carpet, Tile
Furnishings Unfurnished
Fireplace false
Appliance Convection Oven, Dishwasher, Dryer, Electric Water Heater, Freezer, Microwave, Refrigerator, Washer
Laundry Inside, Laundry Room
Exterior
Exterior Feature Irrigation System, Lighting, Rain Gutters, Sliding Doors
Garage Garage Door Opener
Garage Spaces 2.0
Community Features Deed Restrictions, Park, Playground, Pool, Sidewalks
Utilities Available BB/HS Internet Available, Cable Connected, Electricity Connected, Phone Available, Sewer Connected, Underground Utilities, Water Connected
Amenities Available Park, Playground, Pool, Trail(s)
Waterfront false
Roof Type Shingle
Porch Covered, Patio
Parking Type Garage Door Opener
Attached Garage true
Garage true
Private Pool No
Building
Story 1
Entry Level One
Foundation Slab
Lot Size Range 0 to less than 1/4
Sewer Public Sewer
Water Public
Architectural Style Contemporary
Structure Type Block,Stucco
New Construction false
Construction Status Appraisal,Financing,Inspections
Schools
Elementary Schools Sawgrass Bay Elementary
Middle Schools Windy Hill Middle
High Schools East Ridge High
Others
Pets Allowed Yes
HOA Fee Include Common Area Taxes,Pool
Senior Community No
Ownership Fee Simple
Monthly Total Fees $43
Acceptable Financing Cash, Conventional, FHA, USDA Loan, VA Loan
Membership Fee Required Required
Listing Terms Cash, Conventional, FHA, USDA Loan, VA Loan
Special Listing Condition None
Read Less Info
Want to know what your home might be worth? Contact us for a FREE valuation!

Our team is ready to help you sell your home for the highest possible price ASAP

© 2024 My Florida Regional MLS DBA Stellar MLS. All Rights Reserved.
Bought with KELLER WILLIAMS ELITE PARTNERS III REALTY

Find out why customers are choosing LPT Realty to meet their real estate needs
Learn More About LPT Realty







