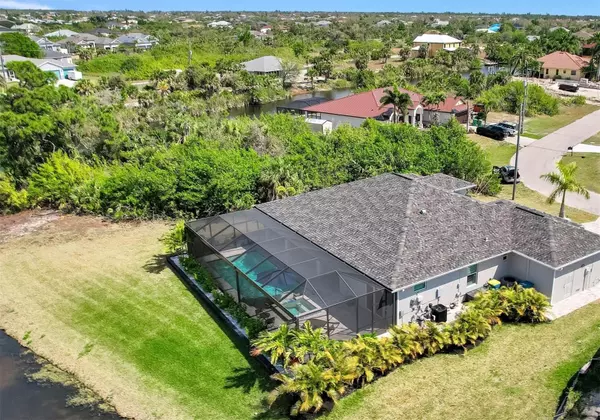$650,000
$699,900
7.1%For more information regarding the value of a property, please contact us for a free consultation.
3 Beds
2 Baths
1,709 SqFt
SOLD DATE : 07/02/2024
Key Details
Sold Price $650,000
Property Type Single Family Home
Sub Type Single Family Residence
Listing Status Sold
Purchase Type For Sale
Square Footage 1,709 sqft
Price per Sqft $380
Subdivision Port Charlotte K Sec 87
MLS Listing ID C7488885
Sold Date 07/02/24
Bedrooms 3
Full Baths 2
HOA Y/N No
Originating Board Stellar MLS
Year Built 2020
Annual Tax Amount $6,543
Lot Size 0.340 Acres
Acres 0.34
Lot Dimensions 60X125X156X174
Property Description
Indulge in the Florida Lifestyle at this 3-bedroom, 2-bath, 3-car garage oasis, complete with a sparkling pool and spa, nestled along a saltwater canal with access to the Harbor and Gulf. Unleash your culinary creativity in a kitchen adorned with Swarovski Crystal pendant lights, a sprawling granite island, a beverage cooler, and top-of-the-line stainless-steel appliances. Custom wood cabinets provide ample storage, while the kitchen nook offers panoramic canal views, perfect for enjoying your meals in style. Enjoy plank tile floors, plantation shutters, designer ceiling fans, and tall ceilings throughout the home. The oversized designer fan in the living area adds a touch of sophistication. Florida’s tropical lifestyle is brought into this light and bright home through 8’ zero-radius pocketing sliders in the living and kitchen areas, effortlessly blending indoor and outdoor spaces. Features that set this home apart include High Impact Windows and Sliders throughout, 10’4” Ceilings throughout, 8’ doors throughout, an irrigation system, a ring doorbell, a heated saltwater pool and spa with designer lights, bubblers, and a charming beach area with an umbrella holder. Call for your private showing today!
Location
State FL
County Charlotte
Community Port Charlotte K Sec 87
Zoning RSF3.5
Rooms
Other Rooms Inside Utility
Interior
Interior Features Ceiling Fans(s), Crown Molding, Eat-in Kitchen, High Ceilings, Open Floorplan, Split Bedroom, Stone Counters, Tray Ceiling(s), Walk-In Closet(s), Window Treatments
Heating Central, Electric
Cooling Central Air
Flooring Tile
Furnishings Unfurnished
Fireplace false
Appliance Bar Fridge, Dishwasher, Disposal, Microwave, Range, Refrigerator
Laundry Inside, Laundry Room
Exterior
Exterior Feature Irrigation System, Outdoor Shower, Private Mailbox, Rain Gutters, Sliding Doors
Garage Spaces 3.0
Pool Chlorine Free, Fiber Optic Lighting, Gunite, Heated, In Ground, Lighting, Outside Bath Access, Salt Water, Screen Enclosure
Community Features Golf Carts OK, Park, Playground, Sidewalks
Utilities Available BB/HS Internet Available, Cable Available, Public, Street Lights
Amenities Available Playground
Waterfront true
Waterfront Description Canal - Saltwater
View Y/N 1
Water Access 1
Water Access Desc Bay/Harbor,Canal - Saltwater,Gulf/Ocean
View Water
Roof Type Shingle
Porch Covered, Screened
Attached Garage true
Garage true
Private Pool Yes
Building
Lot Description Flood Insurance Required, FloodZone, In County, Irregular Lot, Landscaped, Oversized Lot
Entry Level One
Foundation Block
Lot Size Range 1/4 to less than 1/2
Sewer Public Sewer
Water Public
Structure Type Block,Stucco
New Construction false
Schools
Elementary Schools Myakka River Elementary
Middle Schools L.A. Ainger Middle
High Schools Lemon Bay High
Others
Pets Allowed Yes
Senior Community No
Ownership Fee Simple
Acceptable Financing Cash, Conventional, VA Loan
Listing Terms Cash, Conventional, VA Loan
Special Listing Condition None
Read Less Info
Want to know what your home might be worth? Contact us for a FREE valuation!

Our team is ready to help you sell your home for the highest possible price ASAP

© 2024 My Florida Regional MLS DBA Stellar MLS. All Rights Reserved.
Bought with COLDWELL BANKER SUNSTAR REALTY

Find out why customers are choosing LPT Realty to meet their real estate needs
Learn More About LPT Realty







