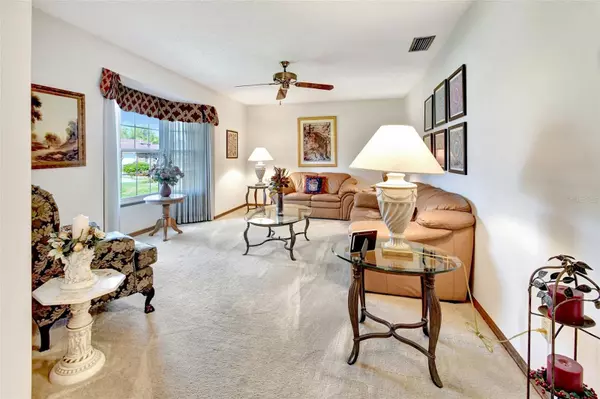$490,000
$515,000
4.9%For more information regarding the value of a property, please contact us for a free consultation.
3 Beds
2 Baths
2,035 SqFt
SOLD DATE : 05/23/2024
Key Details
Sold Price $490,000
Property Type Single Family Home
Sub Type Single Family Residence
Listing Status Sold
Purchase Type For Sale
Square Footage 2,035 sqft
Price per Sqft $240
Subdivision Summerhaven Ph 03
MLS Listing ID V4934718
Sold Date 05/23/24
Bedrooms 3
Full Baths 2
Construction Status Appraisal,Financing,Inspections
HOA Fees $12/ann
HOA Y/N Yes
Originating Board Stellar MLS
Year Built 1987
Annual Tax Amount $2,330
Lot Size 0.330 Acres
Acres 0.33
Lot Dimensions 100x144
Property Description
Welcome to your dream home! This immaculate property offers the perfect blend of elegance and comfort. Located in the desirable community of Summerhaven, in DeBary Florida. This residence boasts modern amenities and a quiet, private setting. Step inside to discover a spacious layout designed for modern living. From the inviting living/dining areas to the updated gourmet kitchen with quartz counters, slow close cabinets, skylight, stainless steel appliances,and the amazing family room complete with a cozy, gas fireplace. Every corner exudes sophistication and charm. 2,035 square feet of living space. This charming property boasts a tranquil 0.33-acre lot with a private backyard. The home is equipped with updated hurricane lifetime-warrantied windows, modernized bathrooms, and a renovated kitchen. Additional features include a stamped concrete driveway, a screened covered rear patio for outdoor relaxation, whole house generator, a 2-stall oversized attached garage, and an extra 2.5-stall oversized detached garage/workshop. The detached 2nd garage/workshop is complete with AC, sink, fridge, and attic storage, providing ample space for car enthusiasts, bikers, or hobbies and storage needs. Bring your toys. Retreat to the spacious 3 bedrooms for relaxation and rejuvenation. Each room offers a peaceful sanctuary to unwind after a long day. The outdoor space is perfect for entertaining or simply enjoying your morning coffee. Whether it's a quiet evening or a lively gathering, this property has it all. The backyard boasts a serene and private setting with a fenced dog run, perfect for pets to roam safely. Well maintained and cared for. Roof replaced 10/22, Water Heater 1 year old, AC approx 8 years old. City Water, Septic and a private well for irrigation. HOA is optional and only $150 annually. Don't miss out on the opportunity to call this place home! Contact us today to schedule a viewing and make this your own slice of paradise.
Location
State FL
County Volusia
Community Summerhaven Ph 03
Zoning RESI
Rooms
Other Rooms Family Room, Formal Dining Room Separate, Formal Living Room Separate, Inside Utility
Interior
Interior Features Ceiling Fans(s), Eat-in Kitchen, Primary Bedroom Main Floor, Skylight(s), Split Bedroom, Stone Counters, Walk-In Closet(s)
Heating Central, Electric
Cooling Central Air
Flooring Carpet, Ceramic Tile, Hardwood
Fireplaces Type Family Room, Gas, Insert
Fireplace true
Appliance Dishwasher, Disposal, Electric Water Heater, Microwave, Range, Refrigerator
Laundry Inside, Laundry Room
Exterior
Exterior Feature Dog Run, French Doors, Irrigation System, Private Mailbox, Rain Gutters, Sprinkler Metered
Garage Garage Door Opener, Garage Faces Side, Oversized, Workshop in Garage
Garage Spaces 4.0
Utilities Available BB/HS Internet Available, Cable Available, Electricity Connected, Propane, Public, Sprinkler Well, Water Connected
Waterfront false
Roof Type Shingle
Porch Covered, Rear Porch, Screened
Parking Type Garage Door Opener, Garage Faces Side, Oversized, Workshop in Garage
Attached Garage true
Garage true
Private Pool No
Building
Lot Description Landscaped, Level, Oversized Lot, Paved
Story 1
Entry Level One
Foundation Slab
Lot Size Range 1/4 to less than 1/2
Sewer Septic Tank
Water Public, Well
Structure Type Brick
New Construction false
Construction Status Appraisal,Financing,Inspections
Schools
Elementary Schools Enterprise Elem
Middle Schools River Springs Middle School
High Schools University High School-Vol
Others
Pets Allowed Yes
Senior Community No
Ownership Fee Simple
Monthly Total Fees $12
Acceptable Financing Cash, Conventional, FHA, VA Loan
Membership Fee Required Optional
Listing Terms Cash, Conventional, FHA, VA Loan
Special Listing Condition None
Read Less Info
Want to know what your home might be worth? Contact us for a FREE valuation!

Our team is ready to help you sell your home for the highest possible price ASAP

© 2024 My Florida Regional MLS DBA Stellar MLS. All Rights Reserved.
Bought with CHARLES RUTENBERG REALTY ORLANDO

Find out why customers are choosing LPT Realty to meet their real estate needs
Learn More About LPT Realty







