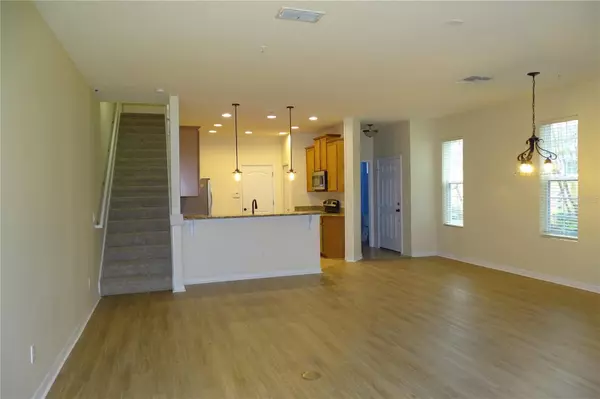$390,000
$399,900
2.5%For more information regarding the value of a property, please contact us for a free consultation.
3 Beds
3 Baths
1,840 SqFt
SOLD DATE : 04/04/2024
Key Details
Sold Price $390,000
Property Type Condo
Sub Type Condominium
Listing Status Sold
Purchase Type For Sale
Square Footage 1,840 sqft
Price per Sqft $211
Subdivision Oasis Cove 2 At Lakeside Village Condominium Ph Ii
MLS Listing ID O6139093
Sold Date 04/04/24
Bedrooms 3
Full Baths 2
Half Baths 1
Construction Status Appraisal,Financing
HOA Fees $465/mo
HOA Y/N Yes
Originating Board Stellar MLS
Year Built 2013
Annual Tax Amount $3,872
Lot Size 1,306 Sqft
Acres 0.03
Property Description
End unit 3/2.5 Town home great open floor plan with NEW wood floors and NEW carpet. Kitchen features Stainless Steel appliances & granite counters, Living/Dining combo and half bath downstairs. A screen enclosed porch and brick pavered patio are perfect for entertaining. Upstairs is the Master Bedroom w/walk in closet, en-suite bathroom with dual sinks and garden tub with separate shower. There are two additional bedrooms, one additional bath and the Laundry room also upstairs. This is a gated Ryland Homes community with a resort style beach entry pool, tot lot, walking trails, fitness center, and a beautiful Clubhouse. Water & sewer, cable, internet, grounds/maintenance, pest control and trash pickup are included. Minutes from the Theme Parks and close to the airport. There's ample shopping, restaurants and plenty of entertainment. Whether you're looking to make this your permanent home or vacation home, come and enjoy the relaxed Florida lifestyle today.
Location
State FL
County Orange
Community Oasis Cove 2 At Lakeside Village Condominium Ph Ii
Zoning R-3
Rooms
Other Rooms Attic, Inside Utility, Storage Rooms
Interior
Interior Features Living Room/Dining Room Combo, PrimaryBedroom Upstairs, Solid Surface Counters, Solid Wood Cabinets, Stone Counters, Walk-In Closet(s), Window Treatments
Heating Central, Electric
Cooling Central Air
Flooring Carpet, Ceramic Tile, Wood
Fireplace false
Appliance Disposal, Microwave, Range, Refrigerator
Laundry Inside, Laundry Room, Upper Level
Exterior
Exterior Feature Lighting, Sidewalk, Sliding Doors
Garage Spaces 2.0
Community Features Clubhouse, Deed Restrictions, Fitness Center, Gated Community - No Guard, Playground, Pool, Sidewalks
Utilities Available BB/HS Internet Available, Cable Available, Cable Connected, Electricity Available, Electricity Connected, Sewer Connected, Water Connected
Waterfront false
Roof Type Shingle
Porch Covered, Enclosed, Patio, Screened
Attached Garage true
Garage true
Private Pool No
Building
Lot Description Level, Sidewalk, Paved
Story 2
Entry Level Two
Foundation Slab
Lot Size Range 0 to less than 1/4
Builder Name Ryland Homes
Sewer Public Sewer
Water Public
Architectural Style Florida
Structure Type Block,Stucco
New Construction false
Construction Status Appraisal,Financing
Schools
Elementary Schools Bay Lake Elementary
Middle Schools Horizon West Middle School
High Schools Windermere High School
Others
Pets Allowed Yes
HOA Fee Include Cable TV,Pool,Internet,Maintenance Structure,Maintenance Grounds,Pest Control,Pool,Sewer,Trash,Water
Senior Community No
Ownership Condominium
Monthly Total Fees $465
Acceptable Financing Cash, Conventional, VA Loan
Membership Fee Required Required
Listing Terms Cash, Conventional, VA Loan
Special Listing Condition None
Read Less Info
Want to know what your home might be worth? Contact us for a FREE valuation!

Our team is ready to help you sell your home for the highest possible price ASAP

© 2024 My Florida Regional MLS DBA Stellar MLS. All Rights Reserved.
Bought with KRESSLER REAL ESTATE

Find out why customers are choosing LPT Realty to meet their real estate needs
Learn More About LPT Realty







