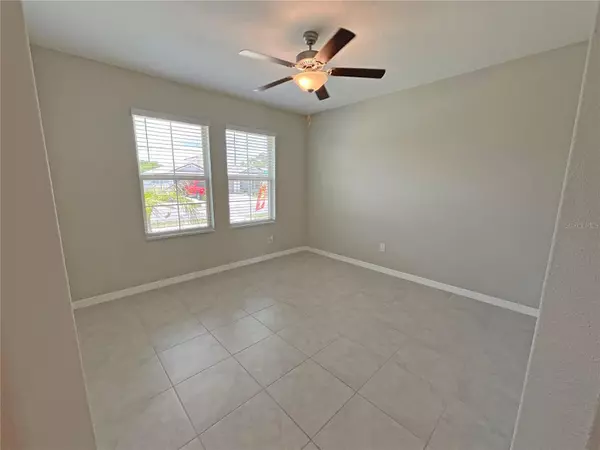$449,000
$449,000
For more information regarding the value of a property, please contact us for a free consultation.
4 Beds
3 Baths
3,078 SqFt
SOLD DATE : 11/20/2023
Key Details
Sold Price $449,000
Property Type Single Family Home
Sub Type Single Family Residence
Listing Status Sold
Purchase Type For Sale
Square Footage 3,078 sqft
Price per Sqft $145
Subdivision Osprey Reserve
MLS Listing ID T3450333
Sold Date 11/20/23
Bedrooms 4
Full Baths 2
Half Baths 1
HOA Fees $89/mo
HOA Y/N Yes
Originating Board Stellar MLS
Year Built 2021
Annual Tax Amount $7,487
Lot Size 10,018 Sqft
Acres 0.23
Property Description
JUST REDUCED TO $145 per square foot!!! We are prepared for a QUICK CLOSE! Home is listed THOUSANDS BELOW APPRAISED VALUE! Home is back on the market because FHA financing fell through 2 days before closing. NO CDD FEES, low HOA and barely 2 years old... this 4 bed/ 2.5 bath / 3 car garage 3078 sq ft home with downstairs DEN and additional LOFT SPACE upstairs is MOVE-IN READY!!! Situated on a fully fenced, expansive .23 acre corner lot in the small community of Osprey Reserve, this home has the leg room you've been looking for! Step inside and be greeted by an open, split floor plan with tall ceilings throughout where every room has a ceiling fan for added comfort!
The kitchen features a generously sized center island that overlooks the dining and family room areas creating an ideal setup for gatherings and entertainment. Abundant cabinets, including a walk-in pantry offer plenty of storage options. Garage access is off the kitchen with several convenient overhead storage racks.
Upstairs, the owner’s suite features a large bedroom connected to the owner's bath with upgraded dual vanities, a roomy stand-up shower, and a spacious walk-in closet. The other three bedrooms are on the other side of the spacious loft offering added privacy. Additional features of this home include a whole house water filtration system and the option for an internal pest control system.
Outside, the current owner has invested in enhancements such as a 6 ft vinyl privacy fence and an expansive paver patio. The possibilities are endless with ample yard space remaining for your dream pool or other outdoor additions. Its a pet-lovers dream!
Conveniently located just minutes away, you’ll find public boat ramp access, golfing and tennis facilities, waterfront restaurants, marinas, and grocery stores! Stay active with nearby amenities like the YMCA and the scenic E.G. Simmons State Park!
Don’t miss out on this exceptional value. Schedule your private showing today. Copy and paste the following website link to view the narrated walking tour of this home at https://youtu.be/B2sILFXTDq4 Moving due to military transfer - owner is motivated to close quickly - bring us your offer today, your new home awaits!!! Investors welcome! Room Feature: Linen Closet In Bath (Primary Bedroom).
Location
State FL
County Hillsborough
Community Osprey Reserve
Zoning PD
Rooms
Other Rooms Den/Library/Office, Inside Utility, Loft
Interior
Interior Features Ceiling Fans(s), Eat-in Kitchen, High Ceilings, Living Room/Dining Room Combo, PrimaryBedroom Upstairs, Open Floorplan, Walk-In Closet(s)
Heating Electric
Cooling Central Air
Flooring Carpet, Tile
Fireplace false
Appliance Dishwasher, Disposal, Microwave, Range, Refrigerator
Laundry Inside, Laundry Room, Upper Level
Exterior
Exterior Feature Garden, Hurricane Shutters, Irrigation System, Rain Gutters
Garage Spaces 3.0
Fence Vinyl
Community Features Deed Restrictions
Utilities Available BB/HS Internet Available, Cable Available, Public, Sprinkler Meter, Water Connected
Waterfront false
Roof Type Shingle
Attached Garage false
Garage true
Private Pool No
Building
Lot Description Corner Lot, Oversized Lot
Entry Level Two
Foundation Slab
Lot Size Range 0 to less than 1/4
Builder Name Lennar
Sewer Public Sewer
Water Public
Structure Type Block,Stucco
New Construction false
Schools
Elementary Schools Thompson Elementary
Middle Schools Shields-Hb
High Schools Lennard-Hb
Others
Pets Allowed Yes
Senior Community No
Ownership Fee Simple
Monthly Total Fees $89
Acceptable Financing Cash, Conventional, FHA, VA Loan
Membership Fee Required Required
Listing Terms Cash, Conventional, FHA, VA Loan
Special Listing Condition None
Read Less Info
Want to know what your home might be worth? Contact us for a FREE valuation!

Our team is ready to help you sell your home for the highest possible price ASAP

© 2024 My Florida Regional MLS DBA Stellar MLS. All Rights Reserved.
Bought with MVP REALTY ASSOCIATES LLC

Find out why customers are choosing LPT Realty to meet their real estate needs
Learn More About LPT Realty







