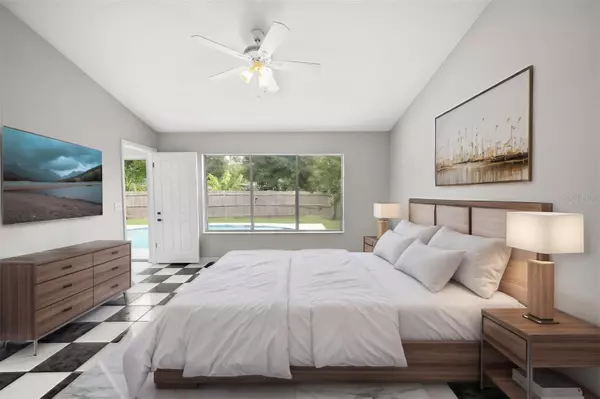
3 Beds
2 Baths
1,301 SqFt
3 Beds
2 Baths
1,301 SqFt
Key Details
Property Type Single Family Home
Sub Type Single Family Residence
Listing Status Active
Purchase Type For Sale
Square Footage 1,301 sqft
Price per Sqft $307
Subdivision Bridgewater Ph 2
MLS Listing ID O6251052
Bedrooms 3
Full Baths 2
HOA Fees $175/ann
HOA Y/N Yes
Originating Board Stellar MLS
Year Built 1991
Annual Tax Amount $4,292
Lot Size 5,662 Sqft
Acres 0.13
Property Description
This home features 3 bedrooms, 2 bathrooms, and a sparkling pool perfect for family relaxation and backyard BBQs. Step inside through the inviting screened front porch to an open floor plan with vaulted ceilings and abundant natural light. The living areas boast tile flooring throughout, leading to an open kitchen with a breakfast bar and freshly painted cabinets offering extra storage.
Unwind in the spacious master suite with a private en-suite bath, featuring a tiled shower and updated vanity. Two additional generously sized bedrooms and a full bath with a tub/shower combo complete the interior.
Enjoy ultimate privacy in the fully fenced backyard, beautifully landscaped and featuring an open-air pool—ideal for entertaining or peaceful relaxation. To top it off, the home is equipped with a solar panel system (2022).
Located in the highly sought-after Lake Howell High School district, this home is conveniently close to Park Avenue, Rollins College, local dining, shopping, and the 417 Expressway. With a low HOA of just $15/month in a private and safe community, this property won’t be on the market for long. Schedule your showing today and submit your offers—don’t miss out on this beautiful home!
Location
State FL
County Seminole
Community Bridgewater Ph 2
Zoning PD
Interior
Interior Features Ceiling Fans(s), High Ceilings, Living Room/Dining Room Combo, Open Floorplan, Primary Bedroom Main Floor, Thermostat, Walk-In Closet(s)
Heating Central, Electric
Cooling Central Air
Flooring Ceramic Tile
Furnishings Unfurnished
Fireplace false
Appliance Built-In Oven, Cooktop, Dishwasher, Disposal, Electric Water Heater, Exhaust Fan, Freezer, Microwave, Range, Refrigerator
Laundry In Garage, Inside
Exterior
Exterior Feature Private Mailbox, Rain Gutters, Sidewalk
Garage Driveway
Garage Spaces 2.0
Fence Fenced, Wood
Pool Gunite, In Ground
Utilities Available BB/HS Internet Available, Electricity Connected, Solar, Street Lights, Water Connected
Waterfront false
View Pool
Roof Type Shingle
Porch Covered, Deck, Enclosed, Front Porch, Patio, Porch
Parking Type Driveway
Attached Garage true
Garage true
Private Pool Yes
Building
Lot Description Cul-De-Sac, In County, Near Public Transit, Sidewalk, Paved
Entry Level One
Foundation Slab
Lot Size Range 0 to less than 1/4
Sewer Public Sewer
Water Public
Architectural Style Contemporary
Structure Type Wood Frame,Wood Siding
New Construction false
Schools
Elementary Schools Eastbrook Elementary
Middle Schools Tuskawilla Middle
High Schools Lake Howell High
Others
Pets Allowed Cats OK, Dogs OK, Yes
Senior Community No
Ownership Fee Simple
Monthly Total Fees $14
Acceptable Financing Cash, Conventional, FHA, VA Loan
Membership Fee Required Required
Listing Terms Cash, Conventional, FHA, VA Loan
Special Listing Condition None


Find out why customers are choosing LPT Realty to meet their real estate needs
Learn More About LPT Realty







