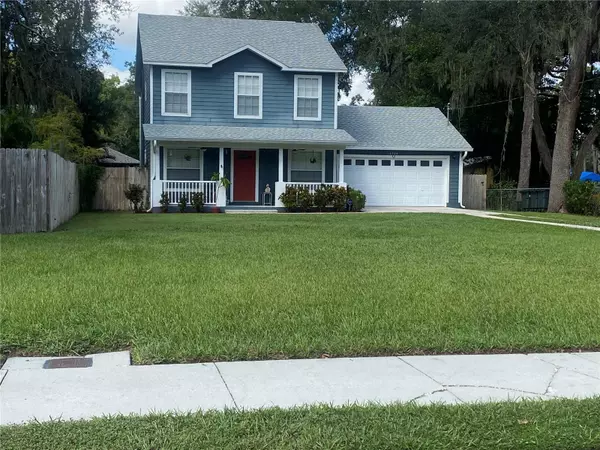
3 Beds
3 Baths
1,584 SqFt
3 Beds
3 Baths
1,584 SqFt
Key Details
Property Type Single Family Home
Sub Type Single Family Residence
Listing Status Active
Purchase Type For Sale
Square Footage 1,584 sqft
Price per Sqft $315
Subdivision Knollwood Estates
MLS Listing ID L4948080
Bedrooms 3
Full Baths 2
Half Baths 1
HOA Y/N No
Originating Board Stellar MLS
Year Built 2004
Annual Tax Amount $1,674
Lot Size 9,147 Sqft
Acres 0.21
Property Description
Location
State FL
County Hillsborough
Community Knollwood Estates
Zoning RES
Interior
Interior Features Ceiling Fans(s), Living Room/Dining Room Combo, PrimaryBedroom Upstairs, Thermostat, Walk-In Closet(s)
Heating Central, Electric, Heat Pump
Cooling Central Air
Flooring Bamboo, Carpet, Tile
Furnishings Unfurnished
Fireplace false
Appliance Dishwasher, Disposal, Dryer, Electric Water Heater, Exhaust Fan, Ice Maker, Microwave, Range, Refrigerator, Washer
Laundry Electric Dryer Hookup, In Garage, Washer Hookup
Exterior
Exterior Feature Awning(s), French Doors, Private Mailbox, Rain Gutters, Sidewalk, Storage
Garage Driveway, Garage Door Opener, Ground Level, Off Street
Garage Spaces 2.0
Fence Wood
Community Features Dog Park, Park, Sidewalks
Utilities Available Cable Connected, Electricity Available, Electricity Connected, Public, Street Lights, Water Available, Water Connected
Waterfront false
Roof Type Shingle
Porch Deck, Front Porch
Parking Type Driveway, Garage Door Opener, Ground Level, Off Street
Attached Garage true
Garage true
Private Pool No
Building
Lot Description Historic District, City Limits, Level, Near Public Transit, Oversized Lot, Sidewalk, Paved
Entry Level Two
Foundation Slab
Lot Size Range 0 to less than 1/4
Sewer Public Sewer
Water Public
Architectural Style Contemporary
Structure Type HardiPlank Type,Wood Frame
New Construction false
Schools
Elementary Schools Seminole-Hb
High Schools Hillsborough-Hb
Others
Senior Community No
Ownership Fee Simple
Acceptable Financing Cash, Conventional, FHA, VA Loan
Membership Fee Required None
Listing Terms Cash, Conventional, FHA, VA Loan
Special Listing Condition None


Find out why customers are choosing LPT Realty to meet their real estate needs
Learn More About LPT Realty







