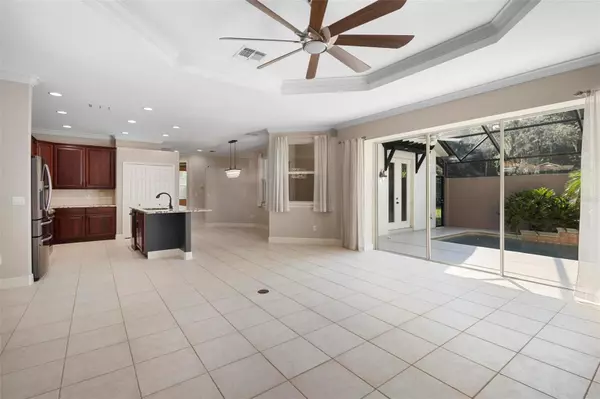
4 Beds
3 Baths
2,011 SqFt
4 Beds
3 Baths
2,011 SqFt
Key Details
Property Type Single Family Home
Sub Type Single Family Residence
Listing Status Active
Purchase Type For Sale
Square Footage 2,011 sqft
Price per Sqft $221
Subdivision Sherwood Oaks Pud
MLS Listing ID V4938712
Bedrooms 4
Full Baths 3
HOA Fees $600/ann
HOA Y/N Yes
Originating Board Stellar MLS
Year Built 2001
Annual Tax Amount $2,334
Lot Size 0.360 Acres
Acres 0.36
Lot Dimensions 98x162
Property Description
Outdoors, enjoy Florida living at its finest in the screened courtyard with eyebrow pergolas surrounding the Pebble Tec pool and hot tub. The professionally landscaped yard, fire pit, and parklike greenspace on the side and back of the home provide a serene retreat with no neighboring homes in sight. This home also features 3-panel sliding glass pocket doors, tile showers, a garden tub, and premium finishes throughout, offering a perfect blend of comfort and elegance.
Location
State FL
County Volusia
Community Sherwood Oaks Pud
Zoning 12PUD
Interior
Interior Features Ceiling Fans(s)
Heating Central
Cooling Central Air
Flooring Carpet, Ceramic Tile
Fireplace false
Appliance Dishwasher, Disposal, Microwave, Range, Refrigerator
Laundry Inside
Exterior
Exterior Feature Irrigation System, Sprinkler Metered
Garage Spaces 2.0
Pool In Ground
Utilities Available Cable Available
Waterfront false
View Trees/Woods
Roof Type Shingle
Attached Garage true
Garage true
Private Pool Yes
Building
Story 1
Entry Level One
Foundation Slab
Lot Size Range 1/4 to less than 1/2
Sewer Public Sewer
Water None
Structure Type Block,Concrete,Stucco
New Construction false
Schools
Elementary Schools Orange City Elem
Middle Schools River Springs Middle School
High Schools University High School-Vol
Others
Pets Allowed Yes
Senior Community No
Ownership Fee Simple
Monthly Total Fees $50
Acceptable Financing Cash, Conventional, FHA, VA Loan
Membership Fee Required Required
Listing Terms Cash, Conventional, FHA, VA Loan
Special Listing Condition None


Find out why customers are choosing LPT Realty to meet their real estate needs
Learn More About LPT Realty







