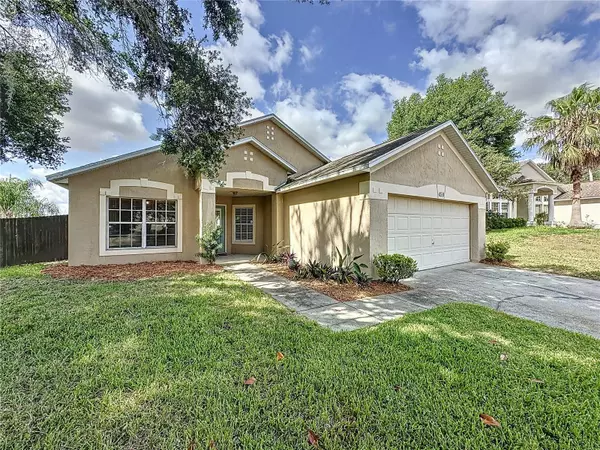
3 Beds
2 Baths
1,593 SqFt
3 Beds
2 Baths
1,593 SqFt
Key Details
Property Type Single Family Home
Sub Type Single Family Residence
Listing Status Active
Purchase Type For Sale
Square Footage 1,593 sqft
Price per Sqft $212
Subdivision Sunridge Woods Ph 3
MLS Listing ID S5105917
Bedrooms 3
Full Baths 2
HOA Fees $195/ann
HOA Y/N Yes
Originating Board Stellar MLS
Year Built 1994
Annual Tax Amount $3,359
Lot Size 10,890 Sqft
Acres 0.25
Property Description
The kitchen is a great size and there is the addition of a formal dining room to the left of the entry way that also has potential as a home office or flex space. This is a great split flooplan with the primary suite to the right of the family room. There are patio doors leading out to the Florida room and an ensuite bathroom with updated vanity, shower, garden tub and walk in closet. There are 2 further bedrooms and a bathroom on the opposite side of the house for convenience. Bedroom 2 also has a patio door that leads to the Florida room. THE FLORIDA ROOM IS BONUS SQUARE FEET AND IS UNDER AIR and has built in storage, perfect as a playroom, Home office or extra entertaining space. In addition, there is also a large screened lanai overlooking the secluded and fenced back yard.
This could be the perfect "move to Florida" home, Winter residence or rental investment. REPIPED 2024. NEW DRAINFIELD FOR SEPTIC 2022. NEW AC 2023, WATER HEATER 2023. ROOF REPLACED NOV 2024.
Sunridge Woods is a LOW HOA COMMUNITY of only $195 a year and is ZONED FOR SHORT TERM RENTAL. Wonderful LOCATION! minutes from ChampionsGate & a short drive to Disney. Enjoy all of the shops, restaurants and golf courses at Champions gate and about 75 minutes drive to the nearest beach. Easy access to I4 and the airport making this perfect for visitors and SHORT or LONG TERM RENTAL. Make your appointment to see this wonderful home today, you won't want to leave! Home has been recently repiped.
Location
State FL
County Polk
Community Sunridge Woods Ph 3
Rooms
Other Rooms Florida Room, Great Room
Interior
Interior Features Cathedral Ceiling(s), Ceiling Fans(s), Eat-in Kitchen, High Ceilings, Kitchen/Family Room Combo, Open Floorplan, Split Bedroom, Vaulted Ceiling(s)
Heating Central, Electric, Heat Pump
Cooling Central Air
Flooring Ceramic Tile
Furnishings Unfurnished
Fireplace false
Appliance Dishwasher, Disposal, Electric Water Heater, Microwave, Range, Refrigerator
Laundry Inside
Exterior
Exterior Feature French Doors, Sliding Doors
Garage Driveway
Garage Spaces 2.0
Fence Wood
Community Features None
Utilities Available Cable Available, Electricity Connected, Phone Available, Public, Street Lights, Water Connected
Waterfront false
View Garden
Roof Type Shingle
Porch Deck, Patio, Porch, Rear Porch, Screened
Parking Type Driveway
Attached Garage false
Garage true
Private Pool No
Building
Lot Description Paved
Entry Level One
Foundation Slab
Lot Size Range 1/4 to less than 1/2
Sewer Septic Tank
Water Public
Architectural Style Contemporary
Structure Type Block,Stucco
New Construction false
Schools
Elementary Schools Loughman Oaks Elem
Middle Schools Boone Middle
High Schools Ridge Community Senior High
Others
Pets Allowed Yes
Senior Community No
Ownership Fee Simple
Monthly Total Fees $16
Acceptable Financing Cash, Conventional, FHA
Membership Fee Required Required
Listing Terms Cash, Conventional, FHA
Special Listing Condition None


Find out why customers are choosing LPT Realty to meet their real estate needs
Learn More About LPT Realty







